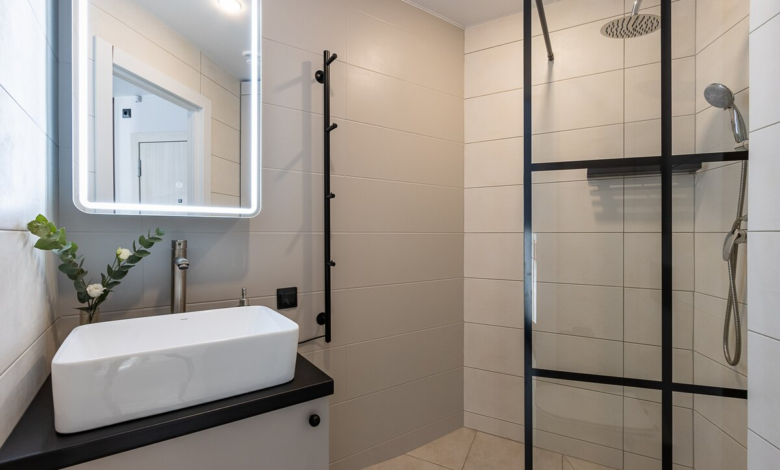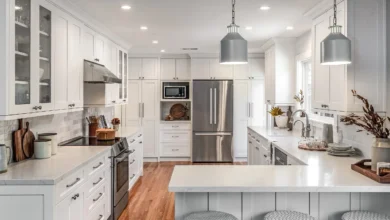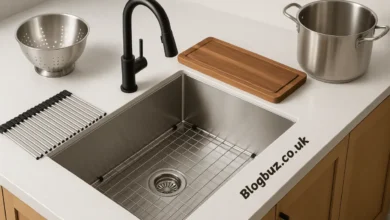7 Bathroom Planning Mistakes That Will Make You Agonize by Interior Architects London

When planning a bathroom, even minor missteps can lead to significant inconvenience, frustration, and costly mistakes. A well-thought-out bathroom not only adds value to a home but also enhances the comfort and ease of daily routines. Yet, when designing this essential space, many people overlook details that can have a lasting impact. In collaboration with Interior Architects London, here are the top seven bathroom planning mistakes that can cause regret down the road and how to avoid them.
1. Ignoring Proper Ventilation
Proper ventilation is often underestimated in bathroom design. Without adequate ventilation, moisture can build up, leading to mold, mildew, and peeling paint. It can also cause fixtures and finishes to degrade over time. To maintain a fresh and healthy bathroom environment, ensure that an extractor fan is installed and ideally connected to a timer. In smaller bathrooms, it’s crucial to consult experts like Interior Architects London to design a ventilation system suited to your space, especially if windows are limited or non-existent.
2. Focusing on Aesthetics Over Functionality
A bathroom’s appearance is important, but functionality should always take precedence. Sleek, modern fittings may look attractive but can be inconvenient if they lack practical features. For instance, a sink that’s too shallow may lead to constant splashing, while a poorly positioned toilet can restrict movement in the room. Interior Architects London recommends prioritizing fixtures that balance beauty and usability. Careful selection and placement of fixtures ensure that the bathroom not only looks good but also caters to daily needs comfortably and efficiently.
3. Inadequate Lighting Choices
Poor lighting can turn even the most well-designed bathroom into a gloomy, impractical space. Inadequate lighting can make grooming tasks challenging and affect the room’s ambiance. Aim for layered lighting, including overhead, task, and accent lighting, for a balanced and flexible environment. Interior Architects London suggests using LED lights for durability and efficiency and ensuring that mirrors are well-lit. Task lighting should be warm and flattering, especially around the mirror, to prevent shadows while applying makeup or shaving.
4. Overlooking Storage Needs
Storage is essential for a clutter-free bathroom, yet it’s often underestimated in the planning phase. Lack of storage can lead to a messy bathroom filled with toiletries and other essentials on every available surface. When designing a bathroom, Interior Architects London emphasizes incorporating enough storage for current and future needs. Floating shelves, cabinets, and cleverly designed niches can provide ample space without overcrowding the room. Consider closed storage options to keep items out of sight, especially in smaller bathrooms, where clutter can quickly become overwhelming.
5. Choosing the Wrong Materials
Bathrooms are subject to high humidity levels, so choosing the right materials is essential to prevent premature wear and damage. Not all materials are suitable for this type of environment; for instance, wood flooring may warp, while non-waterproof wallpaper can peel and become unsightly. Interior Architects London advises selecting water-resistant and durable materials such as porcelain tiles, natural stone, or high-quality vinyl. These materials are not only durable but also easier to maintain, ensuring that your bathroom remains in top condition for years to come.
6. Inadequate Layout Planning
A cramped or awkward layout can make a bathroom feel uncomfortable and inefficient. From door swings to fixture placement, every aspect of the layout impacts the room’s usability. Without careful planning, you may end up with a toilet too close to the sink or a shower that’s challenging to access. Working with experts like Interior Architects London can help ensure that your bathroom’s layout optimizes space and flow, considering the dimensions and proportions of the room to achieve a comfortable, balanced layout.
7. Forgetting About Future Needs
It’s easy to focus solely on current preferences and overlook future considerations. For example, a freestanding tub may be trendy, but it might not be practical for aging homeowners or families with young children. Interior Architects London recommends thinking ahead, especially if you plan to live in the home long-term. Consider accessibility features like grab bars, a non-slip floor, and a shower without a high curb for easy access. Planning for potential future needs doesn’t mean compromising style, but it does ensure the bathroom remains practical and comfortable over time.
Conclusion
Planning a bathroom involves a careful balance between aesthetics and practicality. By addressing common planning mistakes, you can create a space that is not only visually appealing but also functional and long-lasting. With guidance from Interior Architects London, you can avoid these pitfalls and enjoy a bathroom that meets your needs and enhances your daily routine.




