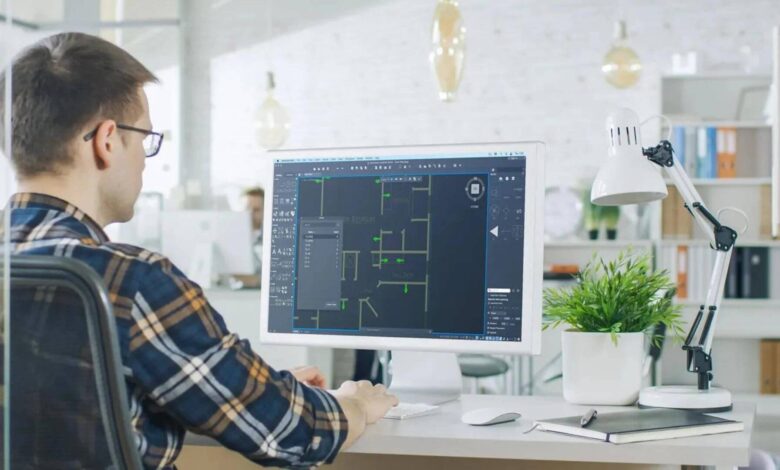Discover AutoCAD for Design, Art, Architecture and Decoration

AutoCAD has become a go-to solution for professionals working with complex designs and detailed plans. It transforms abstract concepts into precise drawings that bring real projects to life. Its popularity stems from the unmatched accuracy, flexibility, and control it provides—something traditional hand-sketching simply can’t deliver. Beyond that, it streamlines communication within design teams, making collaboration smoother and more efficient.
Why AutoCAD Stands Out
What makes AutoCAD so appealing? It strikes the perfect balance between creative freedom and technical precision. You can experiment with bold ideas while maintaining the exactness required for professional work. Plans can be modified on the fly without starting from scratch—a feature that gives beginners peace of mind and experienced designers the confidence to iterate quickly.
Versatility Across Industries
While AutoCAD is synonymous with architecture, its capabilities extend far beyond. Interior designers use it for space planning, product developers rely on it for prototyping, and artists leverage it for digital compositions. The software handles everything from furniture layouts to decorative elements with the same level of precision. Creative professionals appreciate how it brings structure to their vision, while engineers value its scalable, dependable output.
From Concept to Reality
Most projects start with rough sketches and vague ideas. AutoCAD helps bridge that gap by turning initial concepts into fully realized designs. You can test multiple variations, preserve previous versions, and layer in details gradually. Want to add textures or experiment with forms? The software supports that without disrupting your workflow. It’s designed to enhance your creative process rather than constrain it.
Precision That Actually Matters
One of AutoCAD’s standout features is its measurement accuracy. The built-in grids, snap functions, and dynamic input tools ensure everything stays perfectly aligned. This isn’t just a nice-to-have—in fields like construction or manufacturing, where millimetres matter, this level of precision is non-negotiable. Every element remains exactly where you place it, maintaining consistency throughout the entire project.
Built for Team Collaboration
Design work rarely happens in isolation. AutoCAD facilitates seamless teamwork by organizing files in a way that makes sense to everyone involved. Team members can leave comments, review changes, and update drawings without creating confusion. The software tracks revisions systematically, so you always know who changed what and when. This transparency cuts down on miscommunication and keeps projects moving forward.
Switching Between 2D and 3D
AutoCAD doesn’t force you to choose between 2D drafting and 3D modelling—it lets you do both. Start with a flat floor plan, then convert it into a three-dimensional model to visualize the final result. The transition feels intuitive, allowing you to work at your own pace. Whether you’re designing something straightforward or tackling a complex structure, this flexibility adapts to your needs.
Creative Applications
Interior decorators and visual artists have found AutoCAD invaluable for giving form to their ideas. It enables them to map out furniture arrangements, colour schemes, and decorative accents with mathematical precision. Digital artists particularly appreciate the ability to scale and modify shapes without losing the integrity of their original design. It’s a tool that respects both technical requirements and artistic expression.
Learning AutoCAD Properly
Let’s be honest—opening AutoCAD for the first time can feel overwhelming. The interface looks intimidating, and many beginners assume they need to memorize every function before they can accomplish anything. That’s not true. You don’t need to master every tool on day one. What you need is a structured approach. Instead of asking ‘what does this button do?’, focus on ‘how do I want to achieve this result?’ Once you shift your mindset, the software becomes far more approachable. Consistent practice then turns basic skills into genuine proficiency.
Learn AutoCAD with Graitec UK.
Why Graitec UK?
Graitec isn’t just another training provider reading from generic manuals. They bring decades of hands-on experience from real manufacturing and design environments. Their instructors don’t just explain features—they share practical insights gained from actual project challenges. This context makes a massive difference. You’re not just learning what buttons to press; you’re understanding why certain approaches work better than others.
Proven Expertise in Design Technology
Graitec develops advanced solutions for BIM, digital modelling, and simulation across international markets. Their products integrate seamlessly with Autodesk’s ecosystem, giving them deep technical knowledge of how these systems actually work. This expertise directly informs their training programmes, ensuring the content stays current and relevant.
Where to Begin
Graitec UK offers structured learning paths that match your current skill level and professional goals. Their courses start with fundamentals and progress logically into advanced techniques. The lessons build confidence incrementally, teaching you efficient workflows that apply to real-world drawings. By the end, you’ll feel prepared to handle actual client projects or develop your own design concepts with confidence.
Take the Next Step
If you’re serious about developing strong design capabilities with expert guidance, Graitec UK provides training that accelerates your progress. Their programmes take you from complete beginner to confident user, with support at every stage. It’s an excellent starting point for anyone looking to master professional digital design tools.
Final Thoughts
AutoCAD remains one of the most effective tools for converting creative ideas into precise, actionable drawings. It successfully merges artistic vision with technical control, helping designers, architects, and artists see their concepts come to life. Professionals continue to rely on it because it maintains project organization and clarity from initial sketches through final execution. With proper training from Graitec UK, you’ll develop the skills and confidence to use AutoCAD effectively in your daily work, achieving consistent, professional-grade results.




