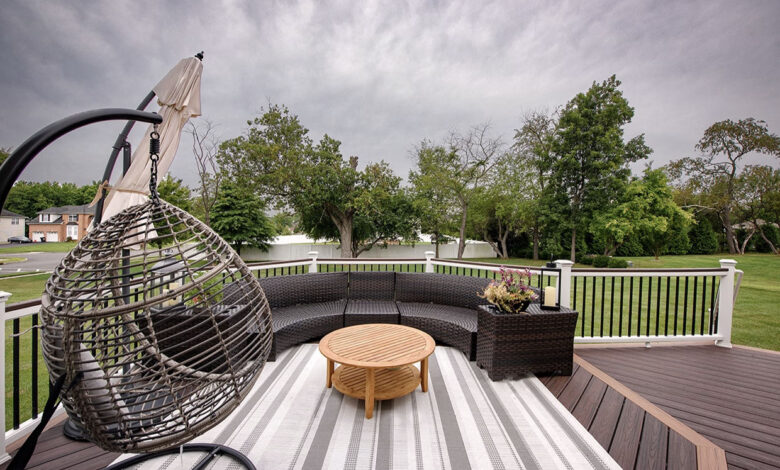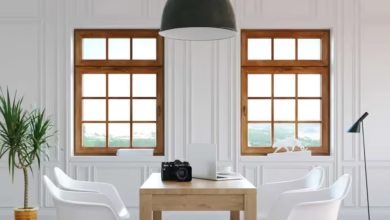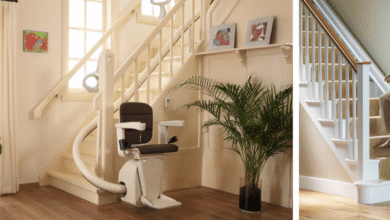How Decking and Porch Builders Transform Outdoor Living Spaces

The Unused Backyard: A Missed Opportunity
You look out the back window. There’s a wide patch of grass, maybe a few pavers, and a grill that’s seen better days. It’s a space that should inspire relaxation or social gathering—but instead, it sits there, unused. Sound familiar?
This is the starting point for many homeowners. The backyard exists, but it doesn’t function. It lacks structure, purpose, and comfort. That’s where porch and decking builders step in—not just to add wood and nails, but to design experiences.
A thoughtfully designed deck or porch transforms an empty plot into a fully usable extension of the home, offering new ways to gather, unwind, and enjoy the outdoors. It’s not just an add-on—it’s an architectural shift in how people live.
Designing Function into Open Space
A good deck isn’t just a rectangle attached to a house. And a porch isn’t just a covered stoop. These spaces are intentional. They reflect how you live and how you want to engage with your environment.
Decking builders begin by asking questions:
- Do you entertain large groups?
- Need a quiet reading nook?
- Want to integrate a hot tub or fire feature?
- How much sunlight do you prefer?
The answers shape everything—from the direction the deck faces, to the materials selected, to whether a partial roof installation is required. Some homeowners opt for a multi-level structure, each tier serving a different purpose. Others prefer an expansive single-level porch with screens and ceiling fans for year-round comfort.
This is where residential roofing knowledge often intersects. Covered porches or partially shaded decks require seamless integration with the existing roofline. Roofing companies often assist with structural transitions, flashing, and gutter installation to ensure long-term protection.
Material Matters: Merging Style With Durability
Transformation doesn’t happen without the right building blocks. Materials define not just the look, but the longevity of the space.
Wood, composite, and metal all have distinct strengths. Pressure-treated wood offers a classic, rustic feel. Composites resist warping, fading, and insects—perfect for those who want low maintenance. Metal roofing or structural framing can also be incorporated for a modern aesthetic and increased durability.
Climate plays a big role here. In areas with high humidity or heavy rainfall, moisture-resistant materials are essential. In regions with extreme sun exposure, UV-resistant coatings help preserve color and structural integrity.
Decking builders coordinate with roofing professionals when installing covers, ensuring that water runoff is channeled correctly and doesn’t interfere with existing drainage systems.
Beyond Aesthetics: Enhancing Property Value
Decks and porches aren’t just lifestyle upgrades—they’re real investments. According to remodeling industry data, high-quality outdoor living additions often recoup more than half of their construction cost in resale value.
But value isn’t just financial. A well-designed porch becomes a morning coffee retreat. A spacious deck becomes the weekend BBQ hub. These spaces draw people outdoors, increasing quality of life without requiring a change of address.
Decking and porch builders help homeowners see the potential of the underused. They don’t just ask what you want to build—they ask how you want to live. That’s the difference between a generic add-on and a customized living experience.
Roof Integration: Seamless Indoor-Outdoor Flow
Covered porches offer shelter, elegance, and seasonal versatility. But structurally, they require serious consideration. Adding a new roofing element—whether it’s an extension of the current pitch or a contrasting gable—demands attention to ventilation, flashing, and load distribution.
Roof installation isn’t just about placing shingles overhead. When attached to a deck or porch, it must be aligned, sealed, and sloped correctly to prevent water intrusion.
Companies like AG Exterior Solutions understand the importance of this connection point. Even a beautifully built porch can suffer from leaks and decay if its roof isn’t integrated properly with the main structure. That’s why collaboration between porch builders and roofing specialists is critical.
Seasonal Functionality: Building for All-Year Use
Outdoor living spaces shouldn’t be limited to perfect summer days. When built correctly, they adapt to every season.
- Spring and Summer: Open decks with shade elements and ventilated porch ceilings keep airflow smooth while offering protection from sun and rain.
- Fall: Integrated lighting and built-in heating elements extend usability into cooler evenings.
- Winter: Screened porches or partially enclosed structures can be equipped with ceiling fans, fireplace features, or even storm-proof panels to maintain comfort and safety.
Material selection and structure orientation matter here. Roof inspection and roof maintenance become seasonal habits to ensure long-term performance—especially in porches with attached or partially enclosed roofs.
Bringing the Indoors Out: Cohesion and Comfort
Modern outdoor spaces increasingly reflect indoor sensibilities. Flooring blends, coordinated color palettes, and built-in cabinetry or counters are all examples of indoor style being translated outside.
Porch builders now incorporate outdoor kitchens, integrated seating, privacy screens, and smart lighting to blur the line between interior and exterior space.
Even gutter systems are being adapted aesthetically—downspouts now match trim, and rain chains replace traditional fixtures for a more modern look. Gutter installation becomes a design choice as much as a functional one.
When to Build (and What to Expect)
The ideal time to build depends on your climate. Spring and fall are often best, offering moderate temperatures and stable ground conditions. However, experienced builders can work year-round with proper planning.
Project timelines vary. A simple deck might take a week, while a custom porch with roofing and electrical could stretch several weeks. Permits, inspections, and material availability also factor in.
Once complete, regular roof inspections and light seasonal upkeep ensure the space remains safe and beautiful. The transformation doesn’t end with construction—it continues with care.
Final Thoughts
Outdoor spaces hold transformative power. When designed thoughtfully, they add more than square footage—they add joy, connection, and usability to your home.
From foundation to finish, porch and decking builders unlock the full potential of your property. Whether you’re imagining an elevated dining space, a quiet retreat, or a multi-purpose family hangout, the right structure turns a blank backyard into your favorite room—with no walls required.
Start with a vision. Then let the experts bring it to life—one plank, post, and panel at a time.




