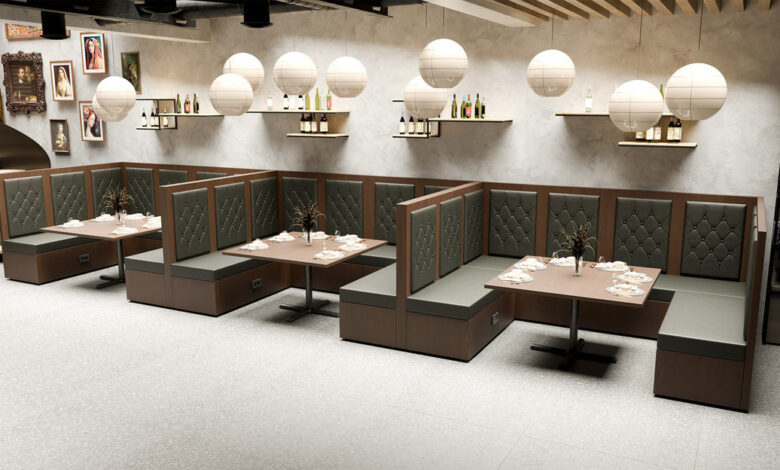Restaurant Booth Layout Ideas to Maximize Seating Capacity

Strategic Placement of Restaurant Booths Along Walls and Corners
One of the most effective ways to maximize seating capacity in a restaurant is by placing booths along walls and corners. This approach ensures that no space goes unused while creating an organized flow throughout the dining area. Wall booths are particularly efficient because they allow for a neat row of seating without disrupting the central floor plan. Corner booths are equally valuable, offering larger seating options for groups while making use of areas that might otherwise remain empty. This type of placement not only boosts efficiency but also enhances the sense of privacy and comfort for diners. By aligning restaurant booths strategically, owners can optimize seating density without compromising guest experience. The result is a functional yet inviting layout that encourages longer stays and greater customer satisfaction.
Using Restaurant Booths to Create Flexible Group Seating
Another layout strategy that boosts seating capacity is using restaurant booths to accommodate groups of various sizes. Double booths, positioned back-to-back, make excellent use of space while serving multiple groups at once. L-shaped or U-shaped booths are ideal for larger parties, ensuring everyone can sit together comfortably without requiring multiple tables. For smaller groups, single booths provide a cozy setting while maximizing efficiency. By mixing different booth shapes and sizes, restaurants can cater to diverse customer needs without sacrificing available space. Flexible booth arrangements also encourage repeat business, as customers know they can find seating that suits their group size. The versatility of restaurant booths makes them an indispensable tool in designing layouts that prioritize both comfort and high capacity. A well-thought-out mix ensures restaurants can adapt to changing dining patterns throughout the day.
Balancing Aisle Space and Accessibility with Restaurant Booths
While maximizing seating is important, restaurants must also maintain clear pathways for staff and guests. Properly balancing aisle space with booth placement is crucial for safety, efficiency, and overall comfort. Restaurant booths should be arranged so that servers can move easily between tables without crowding diners or creating bottlenecks. Ensuring ADA-compliant spacing also makes the restaurant more inclusive and welcoming to all guests. A common mistake is cramming too many booths into the layout, which reduces accessibility and harms the dining experience. By leaving adequate room for walkways while still utilizing space along walls and corners, restaurants can achieve both capacity and convenience. Well-planned aisle spacing allows staff to deliver faster service and improves the overall flow of the dining area. Ultimately, the balance between accessibility and seating maximization ensures long-term functionality and customer satisfaction.
Designing Restaurant Booth Layouts for Comfort and Efficiency
Beyond placement and spacing, the overall design of booth layouts plays a key role in maximizing capacity while maintaining comfort. High-backed booths add privacy and reduce noise, making them ideal for compact layouts where multiple groups are seated nearby. Alternating booth sizes also helps utilize floor space effectively, with smaller booths for couples and larger ones for families. Lighting and décor around booths should enhance the dining experience while ensuring the layout does not feel overcrowded. Additionally, modular booth designs can be rearranged or expanded to adapt to seasonal demands or special events, adding long-term flexibility. By combining efficiency with customer comfort, booth layouts create a positive dining atmosphere while increasing profitability. Smart design ensures that restaurant booths serve not just as seating, but as strategic assets that maximize both space and customer appeal.
Conclusion
Maximizing seating capacity with restaurant booths requires more than simply adding extra furniture—it calls for thoughtful design and planning. Strategic placement along walls and corners ensures no space goes unused, while flexible booth styles like doubles, L-shaped, and U-shaped arrangements cater to groups of all sizes. At the same time, maintaining accessibility and clear aisles is essential to balance efficiency with customer comfort. Finally, booth designs should combine functionality with atmosphere, allowing restaurants to create layouts that are both practical and inviting. By integrating these strategies, restaurant owners can boost seating capacity without sacrificing the guest experience. Restaurant booths are not only efficient space savers but also powerful design elements that enhance comfort, privacy, and ambiance. A carefully planned booth layout ultimately leads to higher turnover rates, improved customer satisfaction, and greater profitability in the long run.




