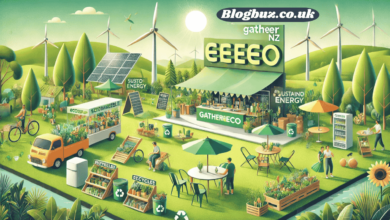What is 3D Rendering?
3D rendering converts digital three-dimensional models into lifelike two-dimensional images using computational techniques. This technical transformation necessitates specialized software that computes lighting, textures, and physical attributes to produce visuals that are indistinguishable from photographs. Architecture firms, film production companies, video game creators, and product producers depend on rendering technology to visualize ideas prior to actual production. The visualization process connects abstract design with tangible representation, enabling stakeholders to experience spaces and objects with exceptional clarity and accuracy. 3D rendering acts as the basis for successful visual communication in various creative fields.
3D rendering converts digital three-dimensional models
What is 3D Rendering?
3D rendering transforms digital wireframe models into lifelike visual images using computational algorithms. This visualization technique began in computing labs in the late 1960s, with innovators such as Ivan Sutherland producing basic vector graphics despite considerable hardware constraints. Software advancements such as RenderMan, 3ds Max, and Maya transformed the industry during the 1980s and 1990s, creating technical bases that remain in use today.
Modern rendering methods utilize advanced physics simulations, such as global illumination and material-based light interactions that replicate natural optical behaviors. The creation process mirrors conventional art forms – 3D modeling constructs digital shapes akin to clay sculptures. At the same time, texturing adds surface nuances like a painter does, and lighting setups operate like in photography. Architects and designers utilize these visualization techniques for residential and commercial exteriors, conveying spatial ideas with photographic precision before starting construction.
3D rendering transforms digital wireframe models
Typical 3d rendering project workflow
Using an organized production pipeline, the 3D rendering process converts abstract ideas into lifelike visuals. Professional visualization projects adhere to recognized guidelines to maintain technical precision and visual appeal during the creative process.
- Project Definition: Technical consultations define exact deliverable criteria, timing outlines, and visual guidance utilizing client briefings and reference material evaluations.
- Resource Gathering: Technical documentation such as floor plans, elevation drawings, CAD files, and material specifications establishes the basis for precise digital reconstruction.
- Base Modeling: Preliminary gray-scale volumetric analyses define spatial connections, composition structuring, and camera placement prior to the commencement of material application.
- Detail Improvement: Characteristics of materials, lighting setups, and ecological factors convert simple geometric shapes into lifelike representations with appropriate scale and context.
- Refinement Cycle: Client feedback meetings enable specific modifications to structure, elements, and illumination to match project vision and marketing goals
- Production Output: Final high-resolution files export in industry-standard formats for print publication, digital marketing, or interactive applications. For those beginning their visualization journey, a 3d scene free download provides valuable practice opportunities with professional-grade assets.
3D rendering process converts abstract ideas into lifelike visuals
What files you need to provide in order to get a 3D rendering started?
High-quality renderings rely on detailed technical documents that set exact standards for visualization experts. Delivering comprehensive file packages reduces expensive revisions and speeds up production schedules.
- CAD Files: Industry-standard formats (.dwg, .dxf) contain vector data with accurate measurements that can be directly imported into modeling applications.
- Floor Plans: Dimensional documentation showing room layouts, wall positions, doorways, and circulation patterns at 1/4″ = 1′-0″ scale (1:50 metric).
- Elevation Drawings: Vertical projections depicting facade treatments, window placements, and exterior finish specifications.
- Section Plans: Cut-through views revealing construction details, ceiling heights, and vertical relationships between spaces.
- Site Plans: Contextual information detailing property boundaries, orientation, grade changes, and landscaping features.
- Materials Palette: This palette contains references for surfaces, including paint codes, flooring specifications, and finish samples, for accurate texture mapping.
Delivering a comprehensive 3D model significantly shortens production time while guaranteeing an accurate understanding of design intent. Visualization technicians can prioritize improving material characteristics and lighting conditions instead of constructing basic geometry. For thorough spatial depiction, complete documentation sets must contain FF&E specifications outlining furniture sizes, fixture placements, and equipment needs.
High-quality renderings rely on detailed technical documents
Types of interior design details a 3D rendering may require
Interior visualization requires careful focus on architectural features and decorative elements that shape spatial identity. Professional renderings include distinct design elements that convert ordinary spaces into customized environments that showcase client tastes and practical needs.
- Furniture Details: Exact size information for chairs, tables, storage cabinets, and work areas, including manufacturer references or personalized design criteria for precise digital modeling.
- Lighting Systems: Technical details for ambient, task, and accent fixtures, including lamp varieties, color temperatures, brightness intensities, and installation specifics influencing spatial lighting.
- Decorative Accessories: Contextual features such as artwork sizes, types of plants, fabric designs, and item arrangements that create scale and character within design compositions.
- Material Libraries: Documentation of surface characteristics that includes reflectivity values, texture mapping coordinates, and exact color specifications for flooring, wall finishes, countertops, and architectural woodwork.
- Hardware Elements: Comprehensive descriptions of door handles, cabinet pulls, plumbing fixtures, and mechanical controls that enhance design unity and operational authenticity
Interior visualization requires careful focus on architectural features
Conclusion
3D rendering converts abstract design ideas into concrete visual assets, allowing for informed choices prior to the commencement of physical execution. Visualization technology connects communication gaps among technical experts and stakeholders by providing photorealistic depictions of spatial relationships and material characteristics. Design experts utilize these effective visualization tools to convey intricate concepts clearly, affirm design choices, and craft engaging presentations that confidently win client approval




