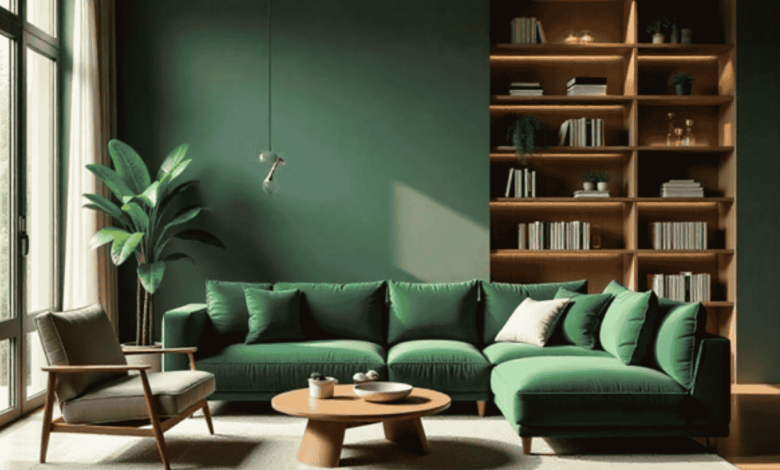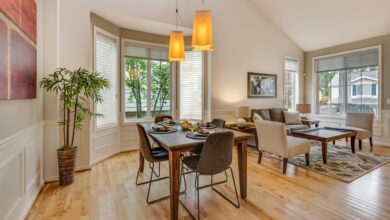How to Visualize Furniture in a Room with Cutting-Edge Tools

In the modern age of technology, the way we approach interior design has transformed dramatically. Thanks to advancements in room visualization software, individuals can now explore how to visualize furniture in a room with remarkable precision before making any commitments. These tools allow users to experiment with layouts, color schemes, and furniture arrangements virtually, eliminating guesswork and making design decisions more informed. Whether you are designing a cozy living space or planning a complete renovation, room visualization software offers an innovative way to bring creative visions to life without lifting heavy furniture or spending unnecessary money.
What is Room Visualization Software?
Room visualization software refers to digital platforms or applications designed to simulate interior spaces. These tools allow users to create digital replicas of their rooms, incorporating accurate dimensions, architectural features, and a range of furniture and decor options. The software often includes advanced features like 3D modeling, realistic lighting effects, and customizable textures, empowering users to design and preview spaces in a way that feels tangible.
Whether you are an interior design professional or a homeowner with a vision, these tools cater to a variety of needs. They are especially helpful for those who lack the technical skills or artistic ability to draft traditional floor plans.
Benefits of Room Visualization Software
The rise of room visualization software has significantly impacted how we approach interior design, offering numerous advantages:
1. Eliminates Guesswork
One of the greatest challenges in interior design is predicting how furniture and decor will look in a space. Room visualization tools take the guesswork out of the equation, providing clear visuals that help users make confident decisions.
2. Saves Time and Money
Instead of purchasing furniture or decor that may not suit a room, users can experiment virtually to identify the best options. This reduces the risk of costly mistakes and minimizes the time spent rearranging physical items.
3. Encourages Creativity
With the ability to test various styles, layouts, and color palettes, these tools encourage creative exploration. Users can experiment with bold ideas and unique configurations that they might not consider otherwise.
4. Provides Realistic Previews
High-quality 3D renderings simulate real-world lighting, textures, and proportions, offering a realistic view of how the final design will look.
5. Accessible to Everyone
Unlike traditional design methods that require expertise or professional assistance, room visualization software is user-friendly and accessible to anyone with an interest in design.
How to Visualize Furniture in a Room
The process of visualizing furniture in a room using these tools is straightforward and empowering. Here’s a step-by-step guide:
- Start with Measurements: Accurate room dimensions are critical. Use a measuring tape to record the length, width, and height of the room, as well as the placement of windows, doors, and other architectural features.
- Set Up a Digital Room: Input your measurements into the software. Many tools provide pre-made templates for different room types, such as bedrooms or living rooms, which you can adjust to match your space.
- Select Furniture and Decor: Browse the software’s library to choose furniture pieces and decorative elements that match your vision. Focus on scale to ensure items fit well within the space.
- Experiment with Layouts: Place furniture in different configurations to see what works best. Think about functionality, traffic flow, and focal points in the room.
- Customize Colors and Materials: Adjust the colors, textures, and materials of furniture and walls to match your preferred aesthetic. Test out different combinations to find the perfect match.
- Review and Adjust: Use the preview mode to see the room from various angles. Refine the layout or make changes as needed.
- Save and Share: Once satisfied with your design, save it for future reference or share it with family, friends, or professionals for feedback.
Key Features to Look for in Room Visualization Software
When choosing room visualization software, consider the following features to ensure it meets your needs:
- User-Friendly Interface: Look for tools with intuitive controls and straightforward navigation.
- Customizable Options: The ability to tweak furniture dimensions, colors, and textures is essential for creating personalized designs.
- Accurate Scaling: Precision in measurements ensures that the virtual design translates well into the real world.
- Lighting Simulation: Realistic lighting effects help users understand how natural and artificial light will affect the space.
- Export Options: High-quality image and video exports are useful for sharing designs with others or presenting them professionally.
- Compatibility: Some tools are designed for use on specific devices or platforms. Ensure the software works with your preferred device.
Applications of Room Visualization Software
Room visualization software is versatile and serves various purposes, including:
- Home Renovations: Planning new layouts and experimenting with different styles before making permanent changes.
- Furniture Shopping: Testing how specific pieces will look in a space before purchasing them.
- Professional Interior Design: Assisting designers in presenting ideas to clients.
- Event Planning: Designing temporary setups for events or exhibitions.
- DIY Home Projects: Empowering homeowners to take control of their space’s design.
Challenges and Limitations
While room visualization software offers numerous benefits, it’s important to acknowledge some limitations:
- Learning Curve: Some tools require a bit of time to master, particularly those with advanced features.
- Device Limitations: High-quality rendering and AR features may require powerful devices or specific hardware.
- Cost: While many platforms are free or affordable, advanced tools with professional-grade features can be expensive.
The Future of Room Visualization Software
The evolution of room visualization software shows no signs of slowing down. Emerging technologies like artificial intelligence (AI) and virtual reality (VR) are poised to enhance the user experience further. AI could provide personalized recommendations based on user preferences, while VR could offer fully immersive design environments.
As these innovations unfold, room visualization tools will become even more powerful, accessible, and indispensable in the world of interior design.
Conclusion
Room visualization software is transforming the way we design and personalize spaces. By enabling users to visualize furniture in a room and experiment with various layouts and styles, these tools empower creativity while saving time and money. Whether you’re redesigning a single room or tackling an entire home project, embracing this technology is a step toward making your interior design dreams a reality.




