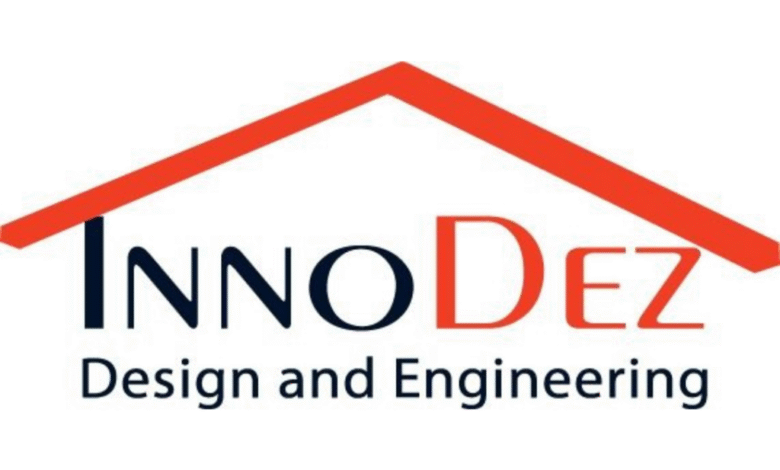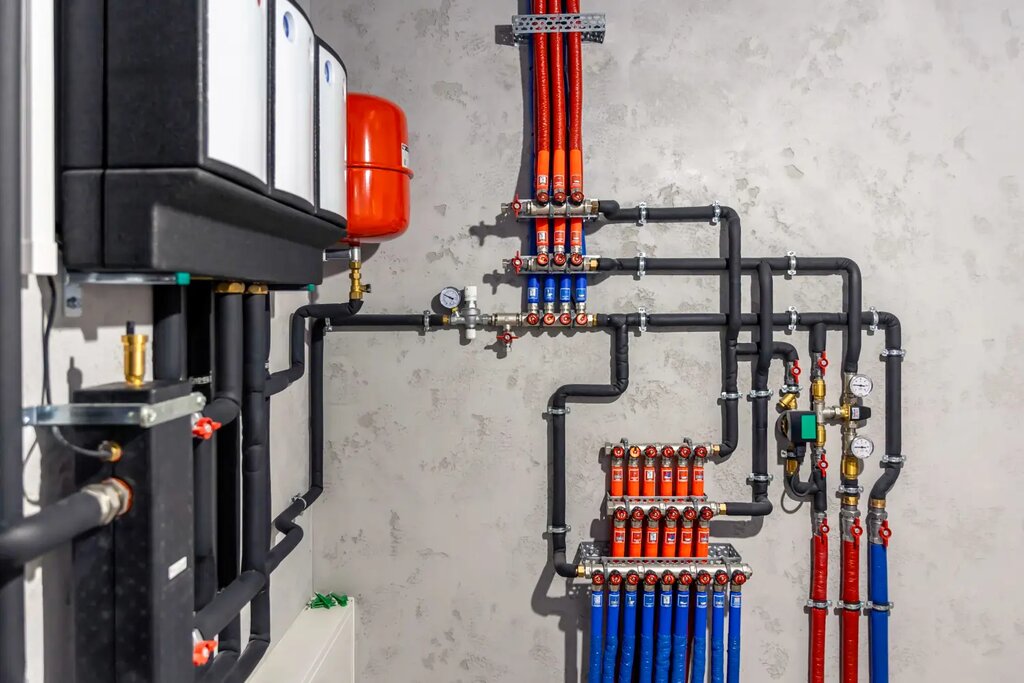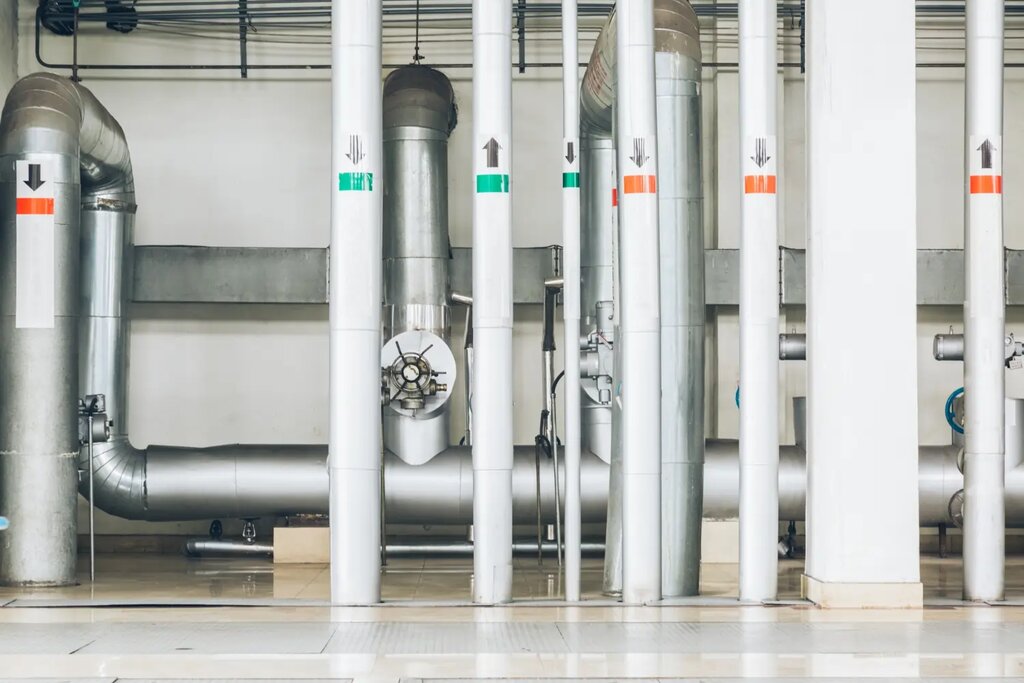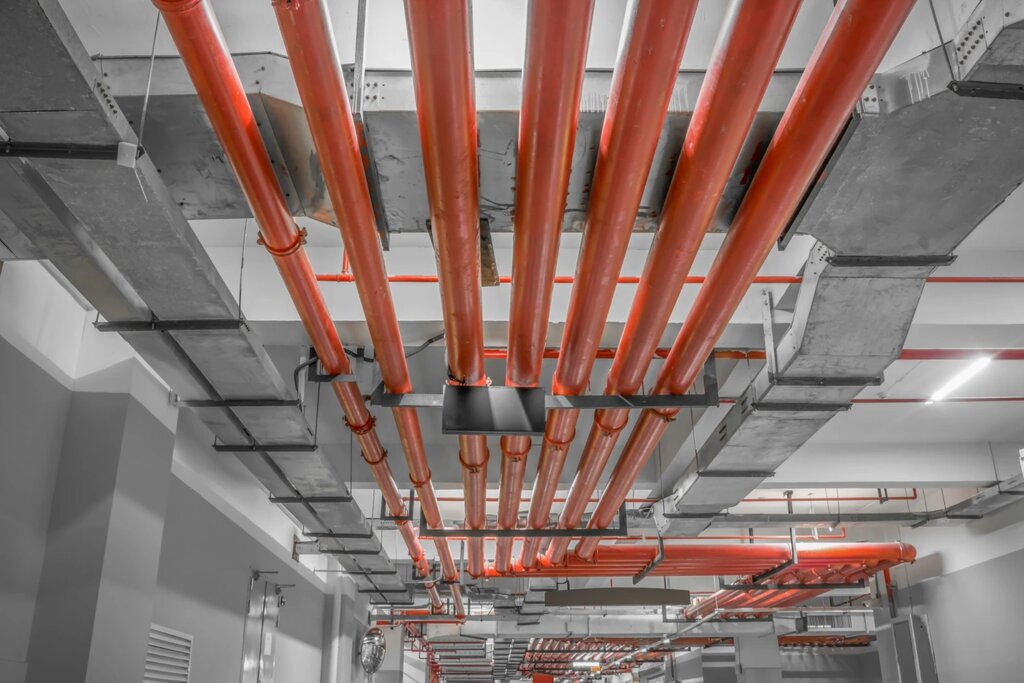InnoDez UK, engineered delivery for modern fit outs and developments

InnoDez UK is a building engineering practice that helps clients turn ambitious concepts into compliant, comfortable and efficient spaces. The company pairs rigorous technical design with the responsiveness that fast programmes demand. Its teams deliver mechanical, electrical and public health engineering, structural design, fire and life safety support, energy and sustainability consulting, and coordinated digital delivery. The practice works across retail, hospitality, workplace, health and wellness, mixed use and residential, always with the same aim, to safeguard approvals, protect programme and create spaces that perform quietly once open.

In a crowded market, three qualities tend to define the firm. First, clarity, InnoDez UK sets measurable performance targets for comfort, acoustics, light and energy early, then designs precisely to those numbers. Second, coordination, its designers model carefully, tag penetrations, publish interface schedules and turn design intent into details that can be bought and built. Third, stewardship, the team respects budgets and time, so solutions are proportionate, maintainable and signed off without fuss.
Readers who want an overview of recent work and the breadth of sectors can visit InnoDez UK. The remainder of this article explains how the brand operates, what services it provides and why that mix suits UK projects where technical standards, landlord criteria and real world constraints converge.
A delivery model that fits UK projects
Every project starts with a distilled brief. InnoDez UK calls this the project promise, a one page note that defines the experience a space must deliver and the performance numbers that underpin it. The promise might describe a calm retail interior with low glare and even temperatures, or a café that never leaks odour and stays comfortable during a lunchtime rush, or a clinic that feels quiet and draught free with reliable hot water. Turning intent into numbers is important. It gives architects, contractors and landlords a shared yardstick for decisions.
The company then maps the regulatory and landlord framework. A typical tenant scheme will be shaped by Building Regulations, especially Parts B, F, L and M, British Standards such as BS 7671, BS 5839 and BS 5266, the landlord’s technical criteria, and any local planning or environmental conditions. InnoDez UK summarises these obligations on a plan, marks compartment lines and smoke zones, identifies designated risers and routes, and lists every interface with base building systems. This short exercise eliminates many late comments and keeps programmes moving.
Digital delivery ties the approach together. The practice uses federated models that respect agreed drop dates and clash tolerances. Penetrations larger than a postcard are tagged and detailed. Services are arranged around the architecture, not through it. Where a shell has been scanned, the point cloud becomes the reference for coordination. Fabrication level content is issued for complex items such as kitchen extract risers, and interface drawings are produced for fire curtains, smoke control, detection and voice alarm.
What the brand provides, service by service
Mechanical engineering
Mechanical engineering shapes thermal comfort, air quality and energy use. InnoDez UK prefers to pick the air distribution strategy before geometry and ceiling concepts are fixed. Displacement systems at low velocity suit dining halls and live rooms because they minimise draughts, while mixed air or active beams often suit cellular offices and clinical spaces. Heat pumps are now standard for UK interiors. The team selects packaged units, split systems or connections to building condenser water based on landlord constraints, façade rules and available risers. Noise control is designed in from the start with selections that allow fan speeds to be trimmed, lined risers for extract and attenuators sized on third octave data. Controls are kept simple, for example CO₂ based demand control for variable occupancy, sensible setback at night, and clear modes for trading, cleaning and closed hours.
Electrical engineering
Electrical design covers power quality, resilience and lighting quality. Many interiors rely on equipment that is sensitive to supply conditions, for example espresso machines, refrigeration packs, audio visual rigs or medical devices. InnoDez UK designs dedicated circuits, clean earth arrangements where required and protection that matches manufacturer guidance. Distribution boards are treated with the care given to control panels, with clear labelling, spare ways and sub metering that records landlord and tenant loads separately. Lighting schemes balance illuminance and visual character. Adjustable spots on track, high efficacy downlights and concealed linear elements are combined to create a sequence of layers that read well in photographs and in person. Scene control is specified with an interface that makes sense to front line staff.
Public health engineering
Reliable water, hygienic drainage and practical grease management are essential for kitchens, clinics and wellness spaces. The firm sizes hot water generation to match real use, places heaters close to loads to avoid dead legs and selects backflow protection appropriate to the risk category. Where water hardness or chlorides threaten plant longevity, treatment is specified, installed and commissioned with maintainability in mind. Grease separation follows British guidance and the landlord’s expectations. For many tenant kitchens in malls an underslung or external interceptor is required. InnoDez UK plans access, fall and cleaning regimes so plantrooms stay usable and odour does not become a reputational problem.
Fire and life safety support
Fit outs inherit a base building strategy, so integration is everything. The team draws compartment lines and escape routes, details penetrations and coordinates any openings that cross smoke boundaries, often involving fire curtains or shutters with protected lintels. Detection and alarm cause and effect are agreed with the landlord engineer and Building Control so testing is straightforward. Where the shell building has smoke control, tenant interfaces are set out in a dedicated schedule. Sprinkler relocations are designed to suit ceiling concepts, with concealed heads where criteria allow and the right pipework materials for the environment.
Structural engineering
Structural inputs range from local slab checks and plant plinths to stair openings, steel framed party line openings and new cores. In existing buildings, careful early surveys reduce surprises. Loads from plant, shelving and stages are checked against known slab capacities. Where needed, strengthening is arranged in a way that protects programme and respects heritage fabric. The team prefers discreet solutions that leave the architectural concept clean and do not create maintenance burdens.
Acoustics and vibration
Good acoustics are rarely accidental. The practice sets background noise targets suitable for each use, then designs layered absorption. Cafés might use rafts, acoustic plaster and soft finishes. Live rooms require tuned solutions that preserve energy while protecting adjacent spaces. Plant is isolated properly and structure borne paths are considered, for example where a performance space sits below bedrooms or a wellness clinic. External noise limits and façades are treated with the same seriousness as internal criteria.
Energy and sustainability
Part L compliance is a start, not an end. InnoDez UK uses sensible metering to show clients where energy is spent and where savings are likely to stick. Zoning, heat recovery and demand control are preferred strategies because they respect comfort while trimming waste. Materials are selected with longevity in mind and with an eye to local sourcing where practical. Where a certification such as BREEAM is sought, credits that align with the project promise are prioritised rather than chasing points that add cost but little value.
Digital delivery and BIM coordination
The firm’s modelling discipline is a differentiator. Weekly model drops are matched by clash reviews that focus on real risk. Penetration registers are maintained. Interface drawings are posted for fire, smoke and security systems. Layouts are developed to the level where contractors can order confidently. Where the client or landlord requests it, the team produces COBie data sets and structured asset information to support operation.
Construction support, commissioning and soft landings
Design teams often disappear at practical completion. InnoDez UK stays visible through commissioning and the first ninety days. The team writes short witness plans that list the measurements that prove success, for example air change rates, pressure regimes for clinics, lighting scene levels, odour thresholds at the lease line and background noise in occupied zones. A photo and a number are recorded for each point. Staff guides show isolators, filters and control interfaces. One return visit after opening is scheduled to implement small adjustments based on the way the space is actually used.

Sectors and delivery realities
InnoDez UK specialises in places where comfort and compliance are both critical and where the base building imposes real constraints. The following sector notes describe patterns the company sees repeatedly and the responses that tend to work.
Retail
Retail succeeds when the environment feels effortless. Even temperatures, low glare light, quiet plant and hidden services make a store feel premium. Challenges usually involve a ceiling concept that leaves little space for ducts and pipes, a shopfront that cannot carry visible grilles, and smoke control logic at party lines. The team addresses these issues with linear slot supply, shadow gap returns, certified fire curtain interfaces and careful sprinkler relocations. Metering is introduced so clients can see the cost of night presentation and make informed choices.
Hospitality
Odour, heat and noise are the daily risks. Landlords insist on multi stage abatement that typically includes electrostatic precipitation, ultraviolet treatment and carbon polishing. Extract risers are acoustically lined and discharge above roof level. Make up air is tempered and balanced to maintain a slight negative pressure at cook lines, which stops odour migrating into public spaces. Seating areas are served by low velocity air to prevent draughts, while lighting scenes transition smoothly from breakfast to evening service. Electrical distribution is robust, with clean circuits for ovens, refrigeration and coffee equipment.
Workplace
Workplace projects value adaptability and low running costs. Mixed air systems with high efficiency heat pumps remain common, although active beams also feature where ceilings are shallow and a calm acoustic is required. Lighting is designed around task and collaboration areas, with a strong focus on visual comfort. Metering shows the difference between day time and evening use so clients can tune cleaning and presentation times. Quiet background levels allow speech without raised voices.
Health and wellness
Privacy and hygiene shape the engineering. Ventilation follows pressure regimes that prevent transfer between rooms. Background noise is set to mask speech without being intrusive. Hot water systems deliver without delay. Materials are selected for cleanability and resistance to disinfectants. Fire safety strategy accounts for realistic operational behaviour, for example doors that may be held open during cleaning or patient transfer.
Mixed use and residential
These schemes often involve heritage structures with limited fixings and tight noise limits. Heat pumps are favoured for efficiency and future resilience. Flats and amenity areas are planned with good separation between noisy and quiet zones. Air source units are screened and isolated to preserve façades and neighbour amenity. Where retail or hospitality sits below homes, structure borne noise paths are broken with resilient mountings and planning of noisy activities.
How the brand protects programme and budget
Time and money are not abstract constraints. They shape decisions in every meeting. InnoDez UK manages both through design discipline and transparent communication.
- The team fixes the air distribution strategy early so duct sizes and ceiling depths are stable.
- Riser routes and plant space are confirmed with the landlord in writing before designs are frozen.
- Penetrations are scheduled and coordinated with fire stopping details, which prevents last minute queries.
- Lighting is mocked up where necessary so clients approve scenes before procurement.
- Testable outcomes are listed so commissioning does not drift.
- Where cost pressure appears late, the company offers alternates that preserve the project promise, for example changing grille types rather than reducing air or replacing decorative luminaires while keeping the scene logic intact.
This pragmatic approach means fewer redesign cycles and fewer site variations. Contractors receive information they can price, order and build. Clients receive spaces that match the concept without hidden compromises.

The people behind the process
Brand values are expressed through daily habits. InnoDez UK designers sit with architects to understand visual priorities, for example a clean coffer line or a fully concealed return grille. Structural engineers speak with site managers about the sequence of a stair opening or the location of a plant plinth. MEP engineers join commissioning walks and listen to the way staff describe comfort. The firm sees project success as a shared outcome. It invests in short workshops that bring decision makers together, then documents the agreements so the record is clear.
Internally, the practice trains engineers to speak plain English, to write calculations that explain assumptions and to present drawings that show just enough detail. Digital delivery standards are enforced so models remain useful tools rather than archive files. The culture rewards proactive risk management, for example flagging a vulnerable aspect of a ceiling concept early or proposing a change of route that will protect the smoke layer.
Why this matters to landlords, developers and operators
For a landlord, a tenant that coordinates services correctly and meets odour and noise limits is a tenant that will not damage neighbour relationships. For a developer, an engineering partner who protects façade lines, resolves fire interfaces and documents penetrations clearly reduces legal and programme risk. For an operator, consistent comfort and easy maintenance create staff loyalty and repeat visits. Engineering cannot make a poor idea succeed, but it can ensure a strong concept is not undermined by daily irritations.
Frequently asked questions about scope and engagement
How early should an engineering team join a fit out
As soon as a planning concept exists and a draft landlord pack is available. Early involvement sets the air distribution strategy, reserves riser routes and avoids geometry that would later block services.
Can the team work to fixed budgets and fast programmes
Yes. The practice builds option paths into designs, so if a cost challenge appears late there is a prepared alternative. Fast programmes are supported by weekly model drops, prompt responses and a readiness to work with contractor preferences when they do not compromise outcomes.
What does handover look like
Handover includes witness testing against the agreed performance list, staff guides written in plain English and one return visit during the first ninety days to implement tuning based on real use.
What kinds of projects benefit most from the approach
Any scheme that sits inside an existing building, deals with strict landlord standards or must pass Building Control without delay, particularly retail, hospitality, health and wellness, mixed use and residential amenity spaces.
A final word
InnoDez UK brings clarity, coordination and stewardship to the parts of a project that clients rarely see but always feel. The brand’s value shows up in even temperatures, quiet plant, clean air, easy to use lighting and the absence of odour at a lease line. It shows up when an inspector signs a certificate without requesting extra tests, and when a team can run a busy service on opening night without calling anyone for help.
To explore the practice, its people and recent work, readers can visit InnoDez UK. For a focused look at building services and how those choices shape comfort, efficiency and approvals, see the page on MEP design.




